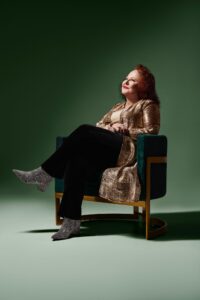At Studio Keiko, interior design is more than aesthetics — it’s a carefully orchestrated process that turns abstract visions into reality. Led by Keiko Harada, the firm excels in transforming clients’ ideas into elegant, functional interiors. Harada’s methodical approach ensures that every project, from concept to completion, reflects the personality and needs of those who will inhabit the space.
The process begins with a strong foundation in collaboration. For Harada, this means listening closely to clients, understanding how they live, and considering their desires for how they want to feel in their space.
Initial consultations are essential in setting the stage for the entire design journey. These meetings delve into the client’s lifestyle, preferences, and aspirations. Whether it’s a cozy family home or a sleek corporate office, every project begins with an exploration of the client’s unique vision. Drawing inspiration from various sources — nature, fashion, art, and more — Harada develops initial concepts that balance function with personal taste.
Once the concept is defined, Studio Keiko presents a detailed interior schematic design. This includes mood boards, material samples, and conceptual images that bring the project’s look and feel to life. Harada’s international design experience — spanning Japan, Italy, and Los Angeles — shines through in this phase, with influences from all three regions evident in her design choices.
After approval, the project moves into the design development phase, where the transformation truly begins. Harada and her team meticulously work on space planning, optimizing the layout to enhance flow and functionality. This phase isn’t just about where furniture goes, but about how the space as a whole works, feels, and meets everyday needs.
Furniture selection and placement are equally important during this stage. Each piece is carefully chosen to fit the design’s aesthetic while serving a functional purpose, ensuring the space remains both stylish and practical.
The final stage is construction administration, where the design comes to life. Throughout construction, Studio Keiko remains actively involved, overseeing the execution to ensure the original vision is faithfully realized. From the finish of the flooring to the placement of light fixtures, every detail is meticulously managed.
This hands-on approach sets Studio Keiko apart. Harada’s commitment to overseeing construction ensures that each project is completed to the highest standards, with no detail overlooked. Her background in both interior design and architecture allows her to work seamlessly with contractors and builders, ensuring precision in every aspect of the design.
Studio Keiko aims to create spaces that make clients feel truly at home. Harada believes that good design is about more than appearance. It’s about creating places that are as comfortable and livable as they are beautiful.
From the first consultation to the final reveal, Keiko Harada and Studio Keiko ensure every space is designed with intention, care, and a clear vision. This commitment to turning ideas into reality has made Studio Keiko a destination for those seeking personalized, inspiring designs.








